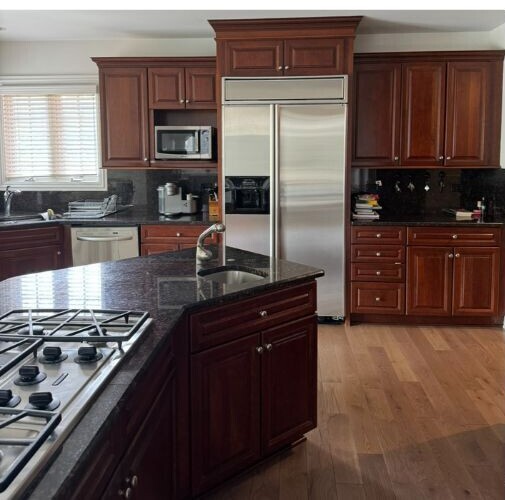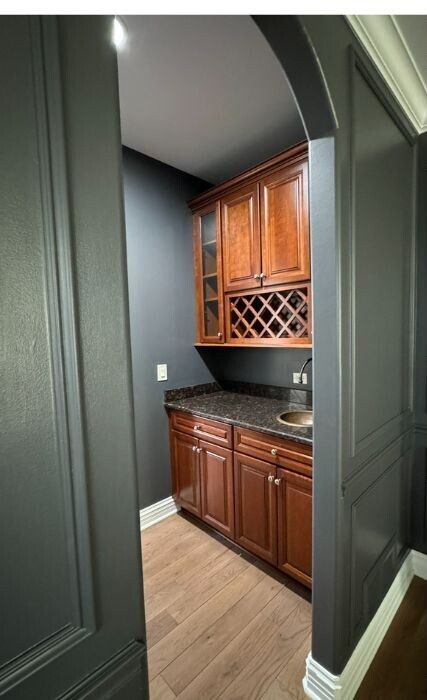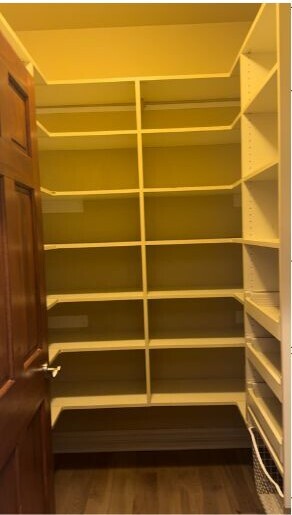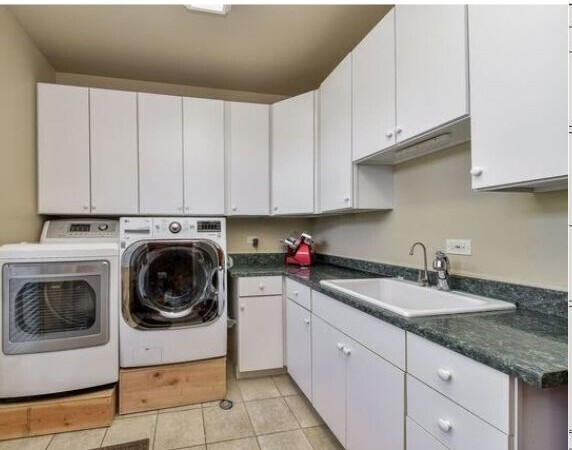The day is finally here! Our kitchen remodel is on its way and I couldn’t be more excited to share with you the current kitchen remodel plans and renderings. The scope of the project is actually much bigger than a kitchen remodel (although that is what I’m most excited about), it includes: kitchen, butler pantry, walk in pantry, and laundry room.
I’ve been working on these plans for months, and while I may still change some aspects of the plans here and there, these are mainly final.
Kitchen Remodel Plans and Renderings
The Kitchen
BEFORE

RENDERINGS

The Range elevation is what I’m most excited about. As you can see from the before image, we have a fridge there right now. The range is in the island and no range hood. Not only is the range in the island visually unappealing, but it takes up all the prep and eating space. It also creates the worst mess with oil splatter and food prep. We will be moving the range to the adjacent wall, plumbing for a range hood (it’s gonna be so pretty!) and closing these windows above the sink where the new fridge will be standing.
The Butler Pantry
BEFORE

RENDERINGS

The butler pantry is right off of the kitchen. It’s pretty straight forward for this space. Open shelving and a beverage cooler were on top of my list. Design wise, which I will share more on later, this room is one I’m most excited to see come together.
The Walk-In Pantry
BEFORE

RENDERINGS


While I’m all for practical and functional, I also strive to make the space beautiful and pleasing to the eyes. And this butler pantry does not do it for me on any level! This room is challenging due to its size and shape, so it took me very long to design. I had quite a few items on my ‘wants list’ and wanted to make sure they are all captured in the design.
I always wanted an ‘out of sight’ oven and so glad we were able to fit it in here. Open shelving floor to ceiling is a must in a walk in pantry, as they provide a lot of storage space. But to break the monotony of the continuous floor to ceiling shelves, I’ll be installing counters above the oven. Along with some drawers and an upper cabinet to create visual interest.
The Laundry Room



Last but not least, the laundry room. These cabinets, floor tile, and everything else in the room has seen better days. My two top ‘wants’ on my list were: 1. maximize counter space by installing a stacking washer/dryer and 2. mud room lockers.
I’ll be sharing the design boards for all these rooms once I finalize them. Which I better do soon as the remodel is well on its way! I still need to pick out lighting, hardware, tile, etc.
I’ll be sharing our progress in my stories on instagram, so make sure to follow along. I’ll also be saving my stories to my highlight titled ‘Kitchen Remodel’ for you to reference or look back at it. I’m so excited to be sharing this journey with you all!
I will be sharing all kitchen and first floor remodel posts in my ‘projects‘ category under ‘home’.


Hello! Thank you so much for sharing your renderings and elevations! Would you possibly be able to share the actual Plans? Thank you!
This is all I have! I designed it myself, so I dont have anything from a designer/architect 🙂